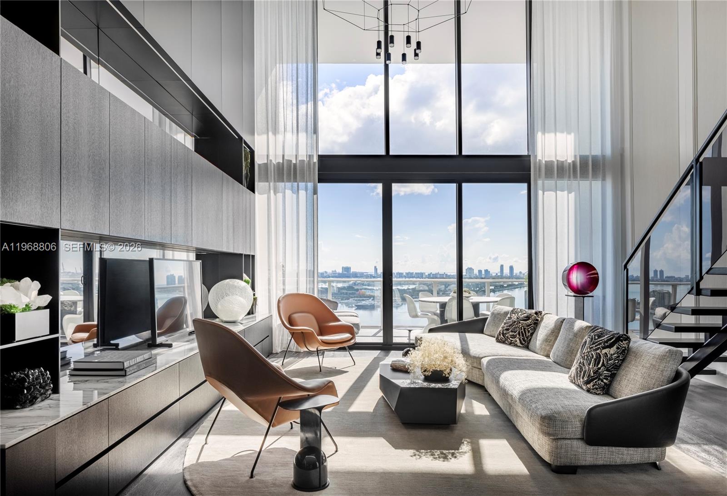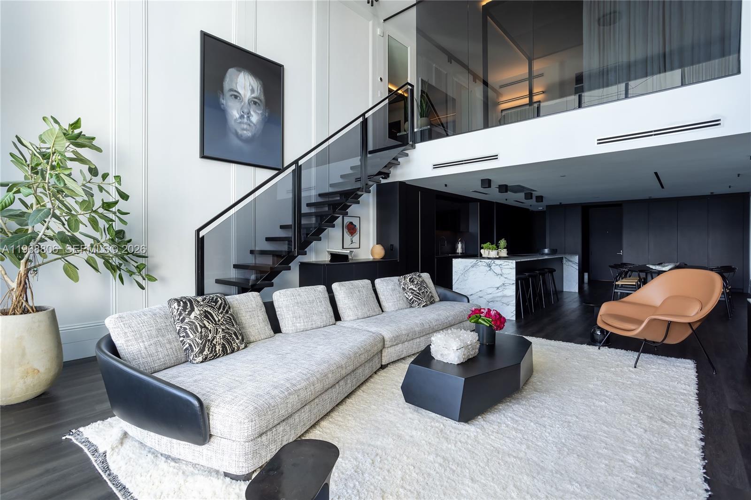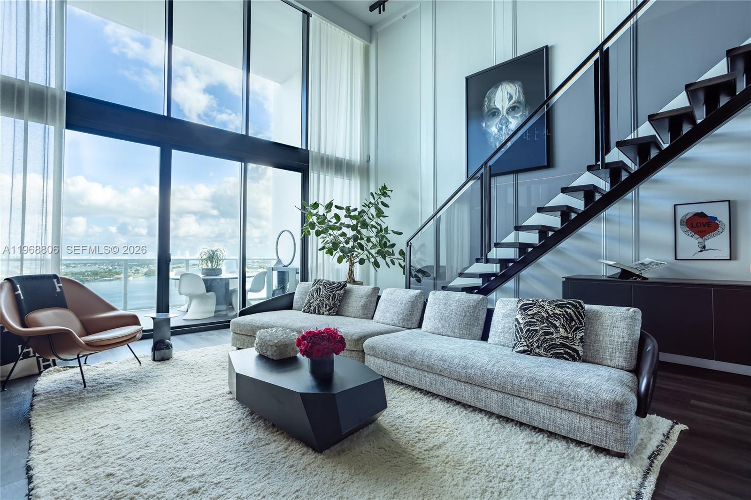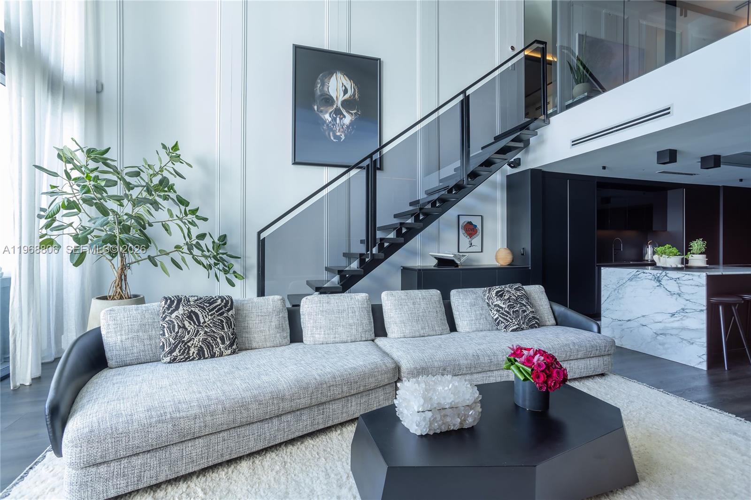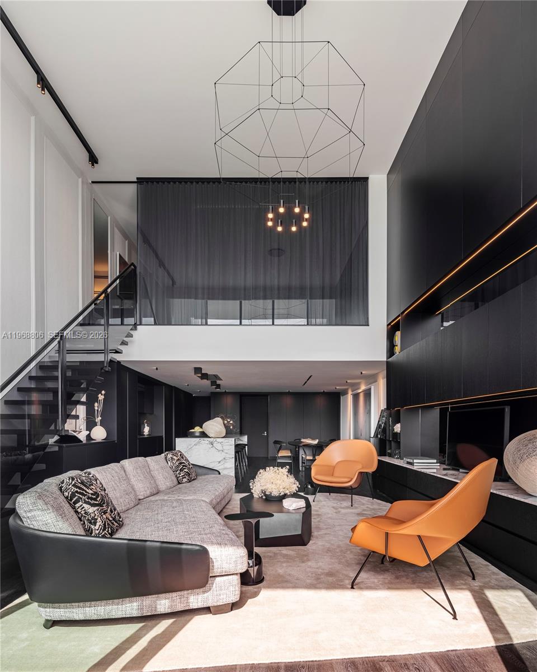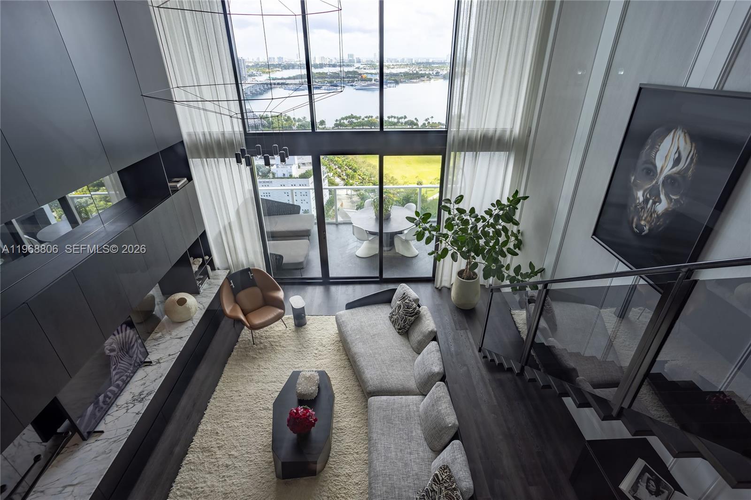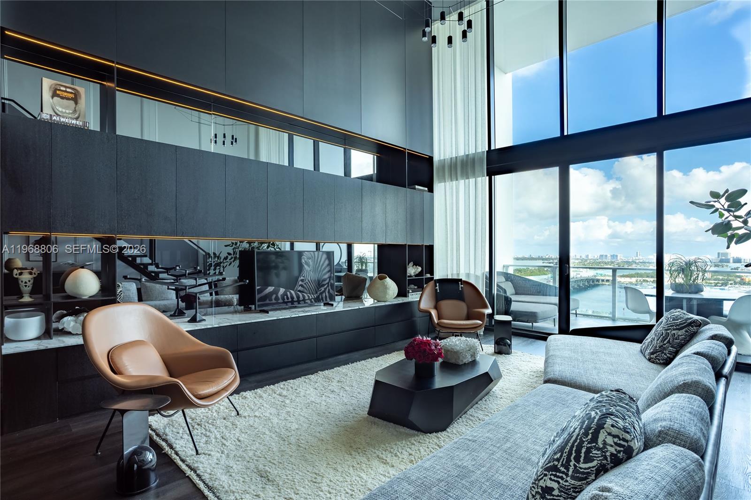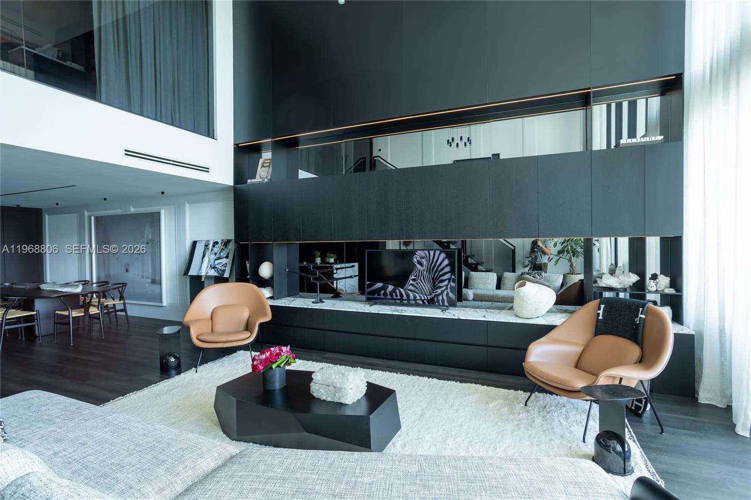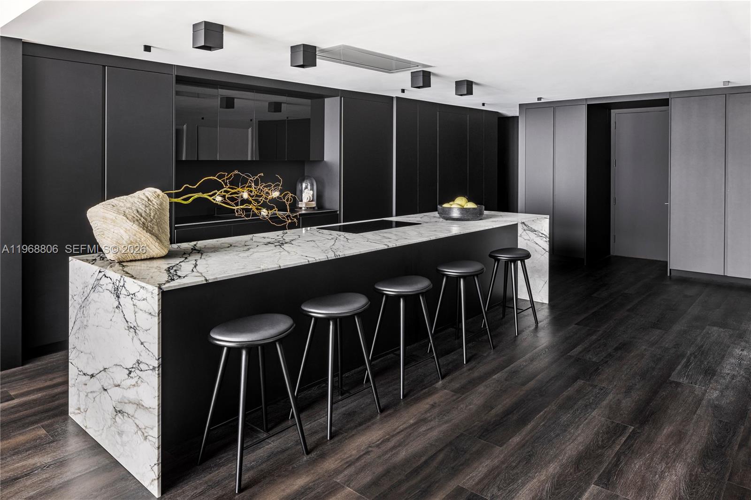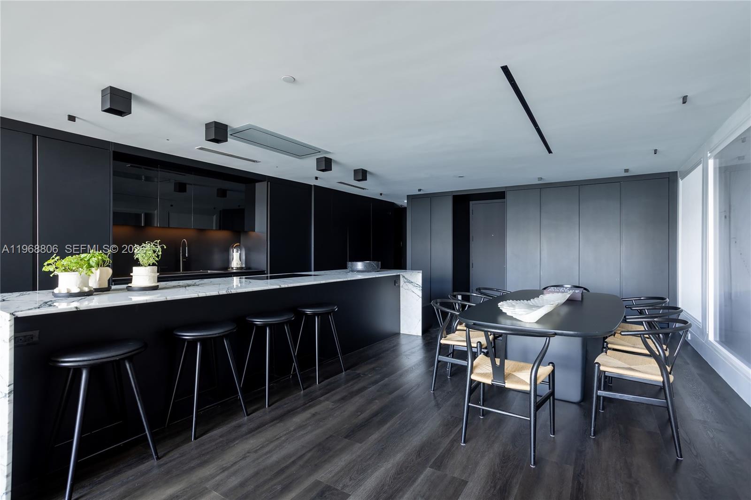1040 Biscayne Blvd 2202
2202, 1040, Biscayne Blvd, Miami, FL, 33132Basics
- Category: Residential
- Type: Condominium
- Status: Active
- Bedrooms: 2
- Bathrooms: 3
- Half baths: 1
- Total rooms: 0
- Floors: 38
- Area: 1802 sq ft
- Year built: 2007
- View: Bay,Ocean,Water
- Subdivision Name: TEN MUSEUM PK RESIDENTIAL
- County: Miami-Dade
- MLS ID: A11968806
Description
-
Description:
TEN MUSEUM PK RESIDENTIAL CONDO UNIT 2202 UNDIV 0.006350% INT IN COMMON ELEMENTS OFF REC 25712-1549 COC 25992-1573 10 2007 1 A masterful blend of architecture and refined design, this striking loft-style residence rises 22 floors above the city within the renowned Ten Museum Park, conceived by acclaimed architect Chad Oppenheim. Thoughtfully curated by the award-winning team at B&G Design, this 1,802 SF two-bedroom, 2.5-bath home is framed by dramatic 20-foot impact glass walls that bathe the interiors in natural light and capture sweeping panoramic views.
Clean-lined cabinetry, a bold smoked-glass and steel staircase, and custom vertical millwork create sculptural focal points rarely found in comparable residences. The expansive east-facing exposure overlooks Museum Park, Biscayne Bay, and the glittering skylines of Miami and South Beach.
The contemporary chef’s kitchen is appointed with premium stainless-steel appliances by Miele, Sub-Zero, and Bosch, anchored by a bespoke island designed for both function and statement. Richly textured flooring, imported marble finishes, and tailored built-ins further enhance the home’s modern aesthetic.
Additional highlights include motorized solar shades, a full-size Miele washer and dryer, two designated parking spaces, and climate-controlled storage. Furniture available for sale.
Residents enjoy access to Ten Museum Park’s exclusive Five-Star Wellness Amenities, internationally recognized for redefining luxury resort living, highlighted by the world-renowned Clinique La Prairie Spa of Montreux, Switzerland.
Show all description
Building Details
- Architectural Style: HighRise
- Construction Materials: Block
- Covered Spaces: 0
- Garage Spaces: 0
- Floor covering: Laminate
Amenities & Features
- Pool Features: Association
- Parking Features: TwoOrMoreSpaces
- Security Features: ElevatorSecured,SecurityGuard
- Patio & Porch Features: Balcony,Open
- Association Amenities: Clubhouse,Elevators,FitnessCenter,Barbecue,PicnicArea,Pool,Sauna,SpaHotTub
- Waterfront Features: Bayfront
- Window Features: Blinds,ImpactGlass
- Cooling: CentralAir
- Exterior Features: Balcony
- Furnished: Negotiable
- Heating: Central
- Interior Features: BuiltInFeatures,ClosetCabinetry,DiningArea,SeparateFormalDiningRoom,HighCeilings,KitchenIsland,CustomMirrors,VaultedCeilings
- Appliances: BuiltInOven,Dryer,Dishwasher,Microwave,Refrigerator,Washer
Expenses, Fees & Taxes
- Association Fee: $2,754
- Tax Annual Amount: $11,001
- Tax Year: 2025
Miscellaneous
- Association Fee Frequency: Monthly
- List Office Name: Miles Goldstein Real Estate
- Listing Terms: Cash,Conventional
This Condominium located in 2202, 1040, Biscayne Blvd, Miami, FL, 33132, is a Residential real estate listing and is available on Miami Satılık Evler. This property, that was built in 2007, is listed at $2,299,999, has 2 beds, 3 baths, and has a 1802 sq ft area.
Bu Gayrimenkulle ilgileniyor musunuz?
"*" indicates required fields
